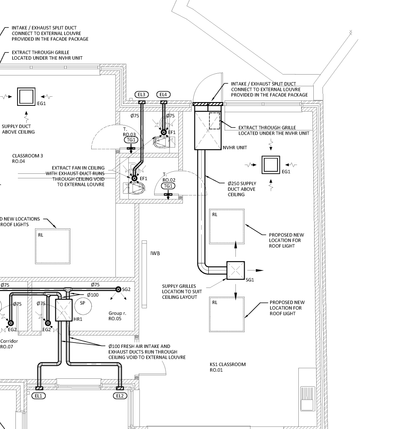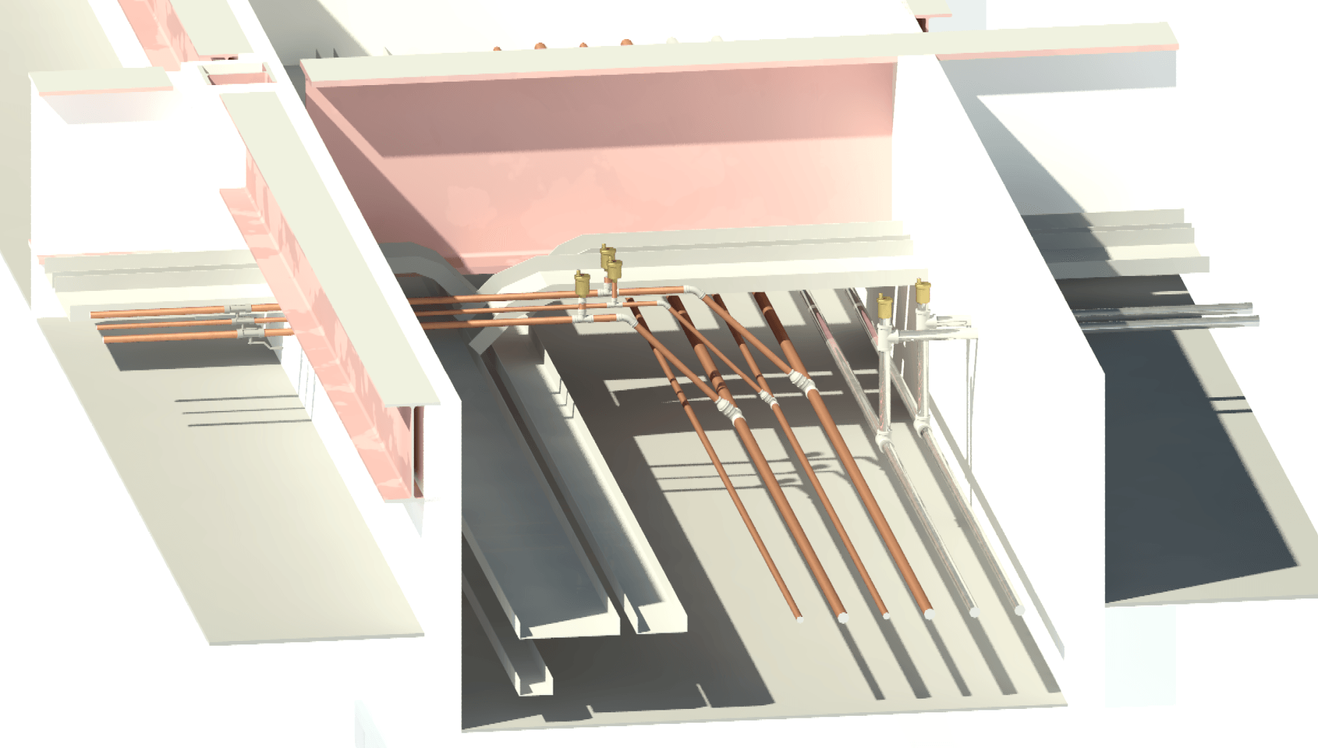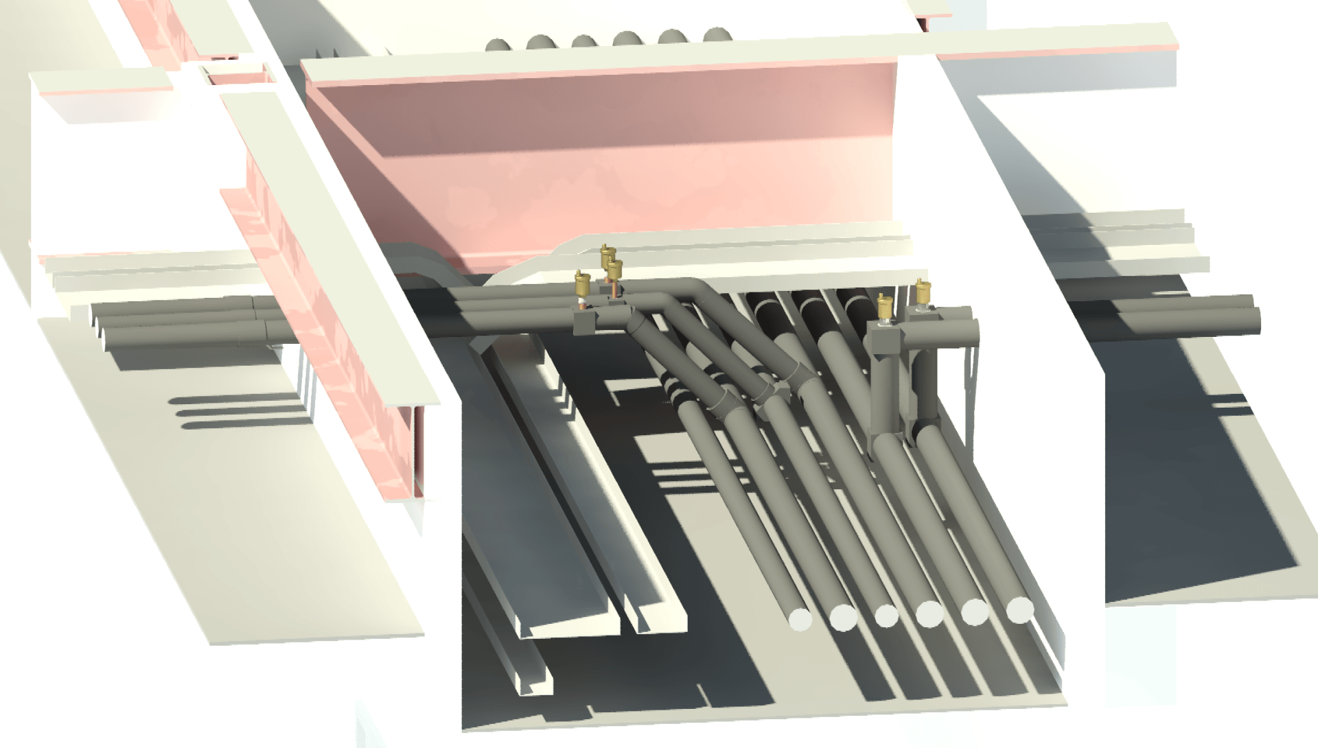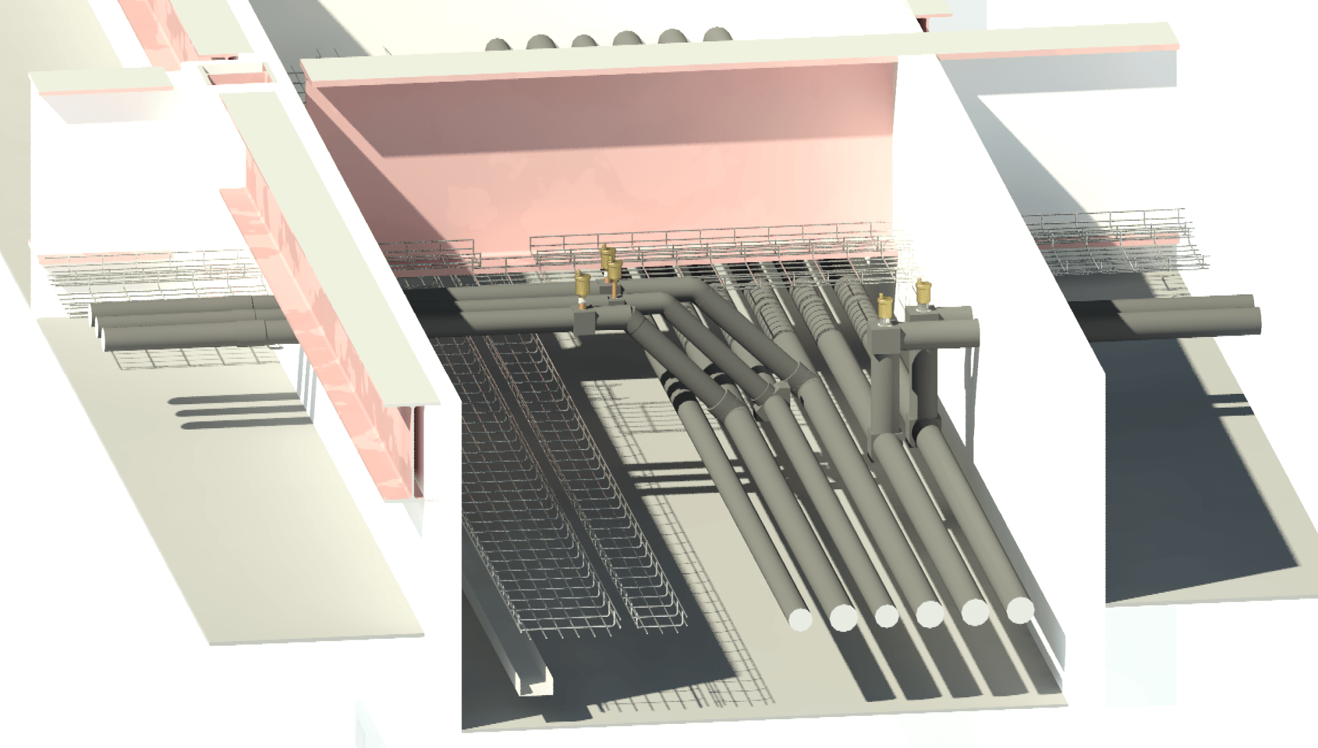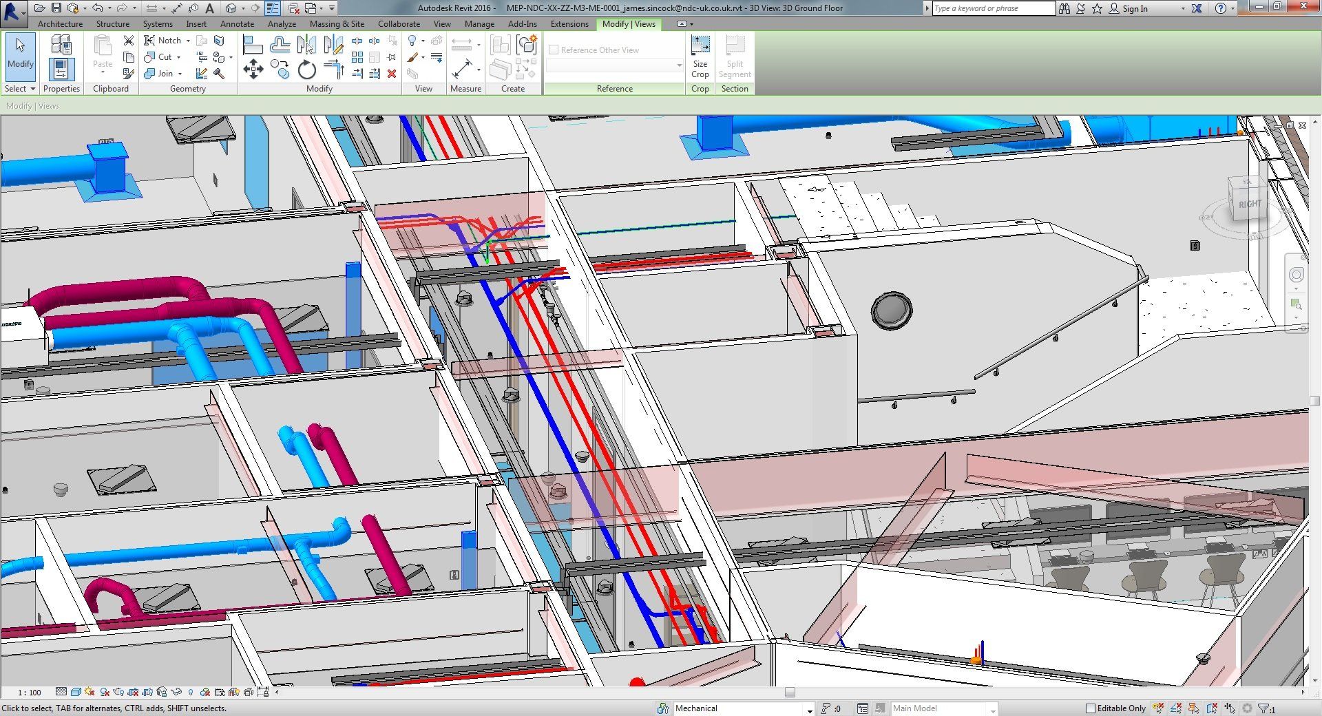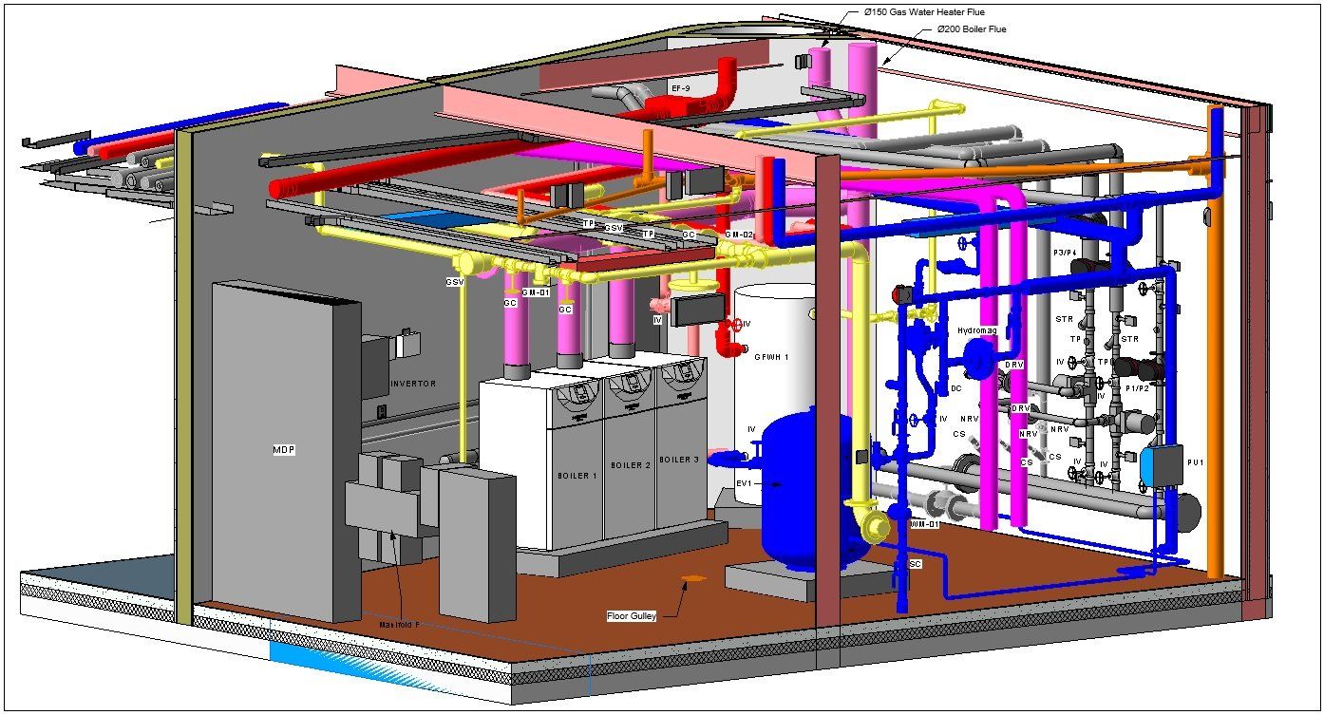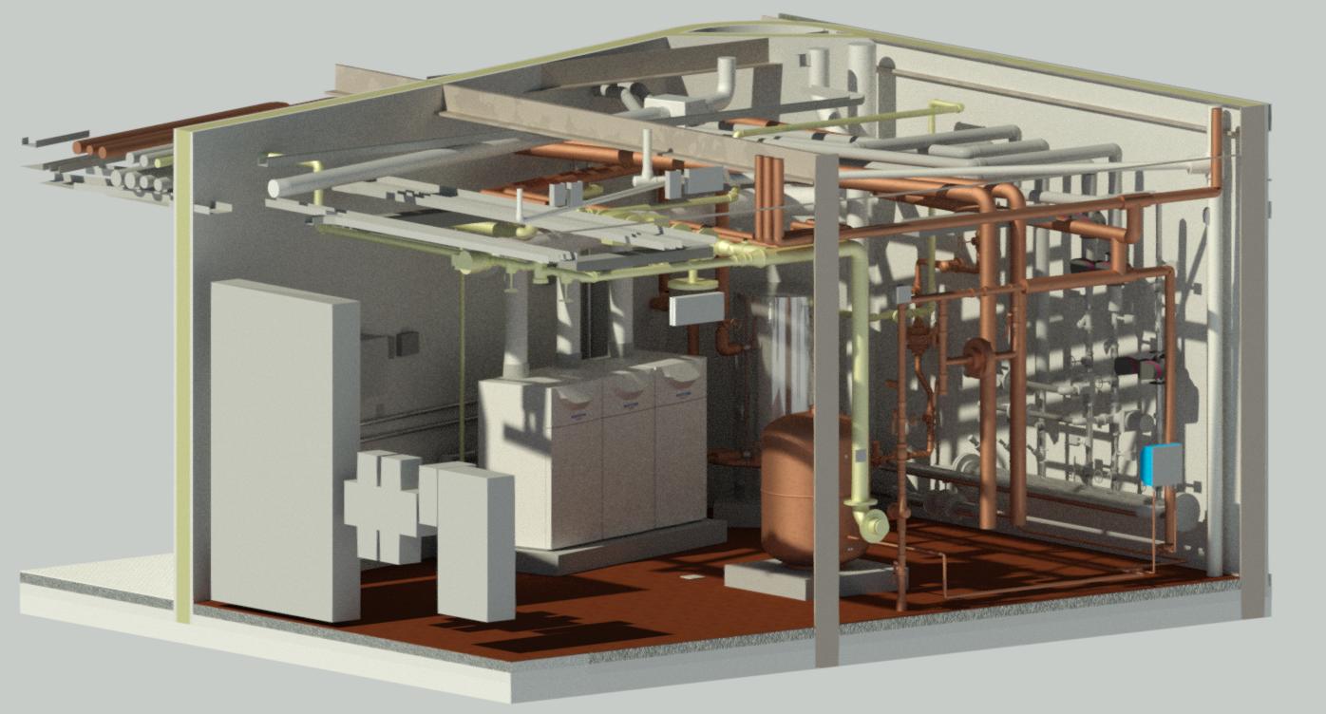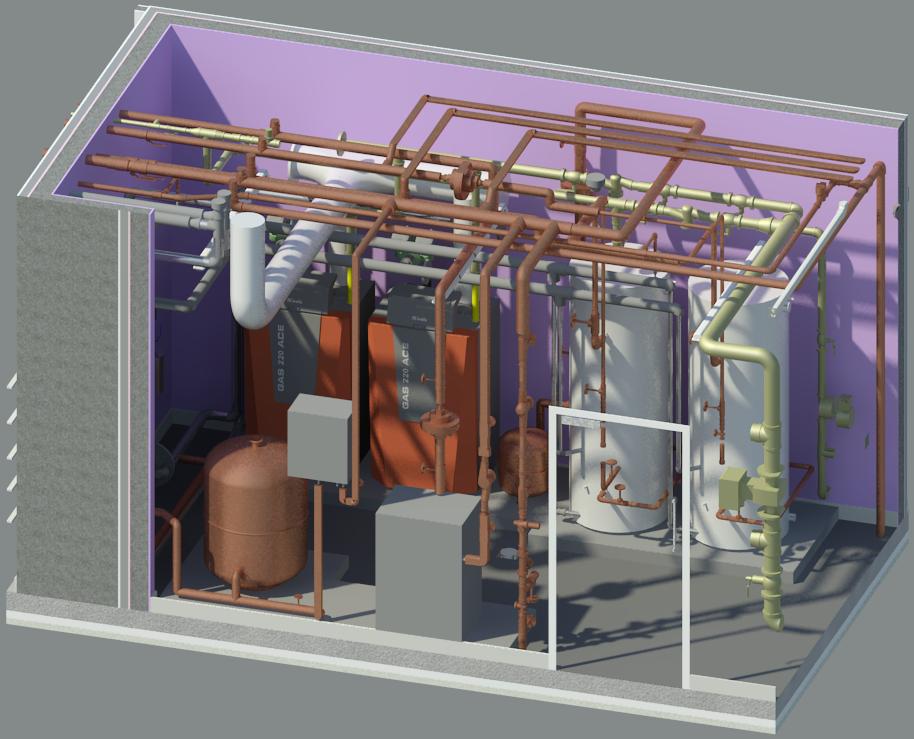2D CAD Services
- Producing 2D AutoCAD Mechanical and Electrical Services drawings from marked up drawings.
- Work with Paper and or digital mark-ups to produce drawings.
- Produce As Built record drawings from marked up drawings.
- Use our knowledge and experience of producing building services drawings to provide the highest quality of information.
3D Revit / BIM
- Produce coordinated 3D Revit Models of Mechanical and Electrical Services from consultants tender documentation and marked up drawings alongside Architectural and Structural models.
- Perform clash detection and coordination of existing 3D models.
- Produce COBie data output from a 3D Services model.
- Provide clear 2D drawing output from 3D Revit models.
3D Plantrooms
- Creating a 3D coordinated Plant room to provide proof of concept of a 2D project from drawings and additional plant and services information.
- A 3D model of a Plantroom is an example of how to allow for more accurate coordination of equipment and maintenance space requirements before getting to site and saving time during installation.
- A 3D Plant room allows for clear coordination and assessment of the proposed design to obtain the most efficient use of the space available.

