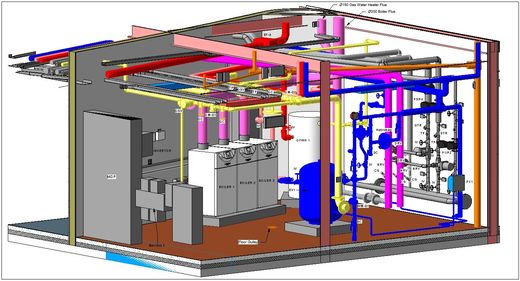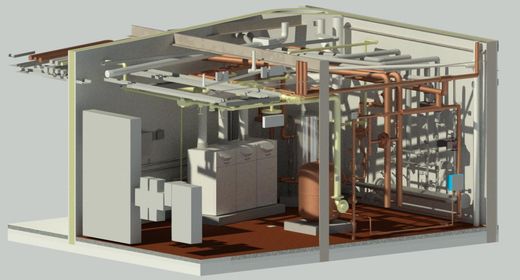Teamwork
We work with you as a team to achieve your project goals
3D Plantrooms
- Creating a 3D coordinated Plant room to provide proof of concept of a 2D project from drawings and additional plant and services information.
- A 3D model of a Plantroom is an example of how to allow for more accurate coordination of equipment and maintenance space requirements before getting to site and saving time during installation.
- A 3D Plant room allows for clear coordination and assessment of the proposed design to obtain the most efficient use of the space available.


